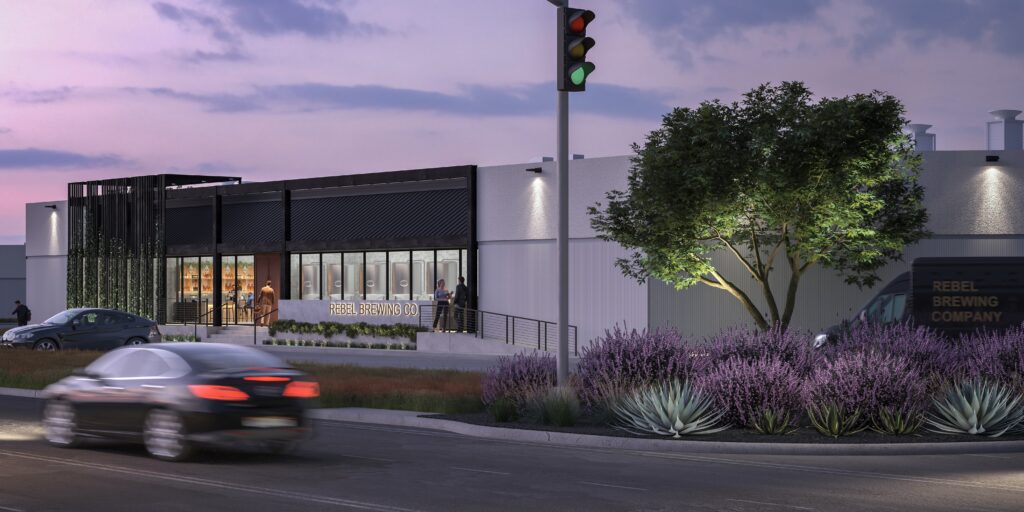September 6, 2022
Dallas Light Industrial Park Transforming into Multi-Use Commercial Property
By Peter Fabris, Building Design and Construction Network, September 6, 2022
The Archetype aimed at innovative tenants seeking modern space with above-market parking ratios.
The redevelopment and rebranding of a six-building complex in the North Dallas area is intended to fill an underserved niche in the market. M2G Ventures renovation of The Archetype at 3131 Irving Blvd. will produce an urban industrial project for innovative tenants seeking above-market parking ratios and brand presence coupled with modern space needs.
Formerly Commonwealth Center, The Archetype’s redevelopment includes major capital improvements, storefront upgrades, environmental graphics, enhanced landscaping and hardscaping, lighting upgrades, and public art installations. The property’s six buildings will have lease availability from 2,500 sf to 25,000 sf. These spaces are suitable for logistics, showroom, medical, and e-commerce tenants.

One building offers prime frontage visibility with a unique 25,000 sf space for use as a brewery, distillery, roastery, or showroom. Located between Dallas’ Design District and Love Field Airport with easy access to I-35E, the project benefits from a major intersection in the Brookhollow market. The project is adjacent to Community Beer Co.’s new brewery and taproom at Pegasus Park, a $350 million mixed-use development.
The Archetype will have an infusion of art along with extensive site improvements. Tenants and the surrounding community can expect to see museum-quality art throughout The Archetype with murals installed by well-respected artist Josh Dodson and curation by M2G Ventures’ chief creative executive, Katie Murray, according to a news release.
“Each art installation is intentionally curated to visually extend the complete rebrand,” said Murray. “The Archetype’s art additions capitalize on organic opportunities through the use of perspective, 3D illusions, colorful surprises, and other artful integrations.”
“We want to create the ideal space for thriving tenants,” said Amy Castellanos, senior vice president of development. “We feel we are doing that with the art infusions, new landscaping, added wayfinding and signage, along with the improved storefront and exterior lighting upgrades. Add in its ideal location and easy access to DFW’s most affluent and densely populated areas, and we believe we are truly creating a place users want to be.”
On the building team:
Owner and/or developer: M2G Ventures
Design architect: N/A
Architect of record: 97w
Rendering visualization: BOLDR VIZ
MEP engineer: N/A
Structural engineer: N/A
General contractor/construction manager: M2G Ventures
